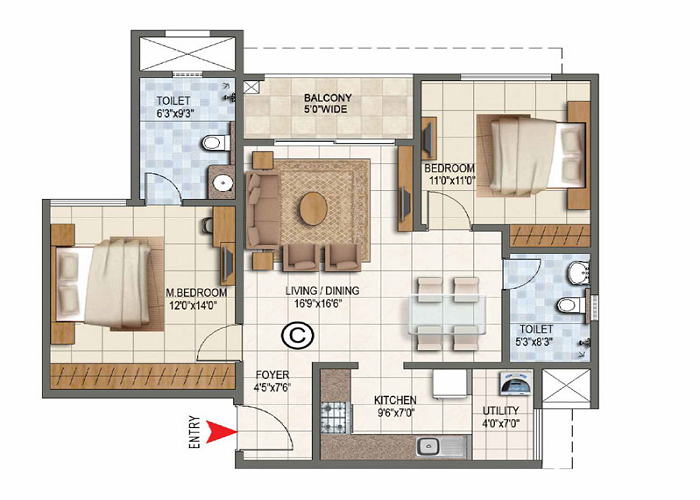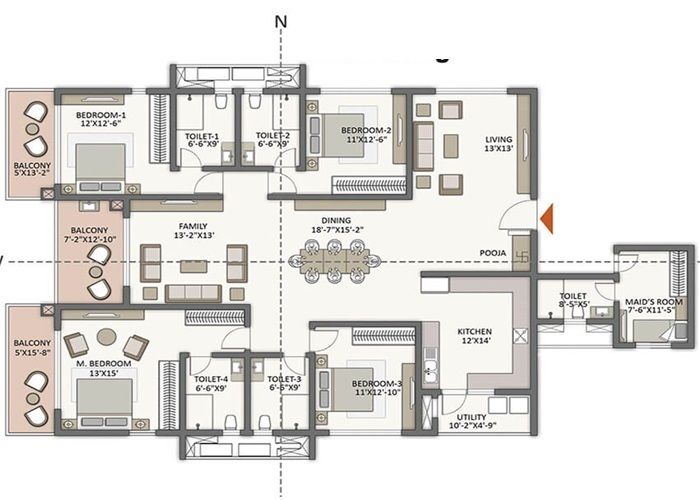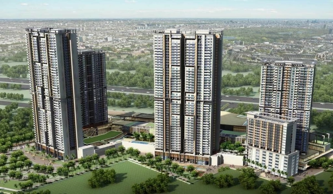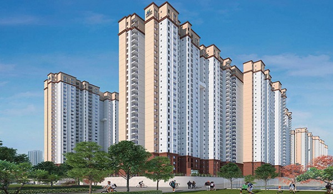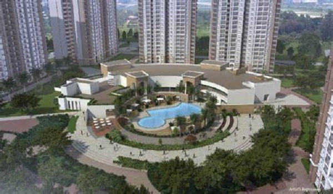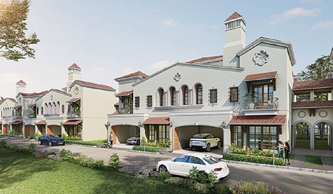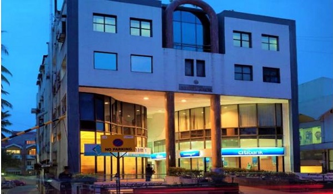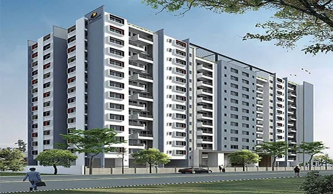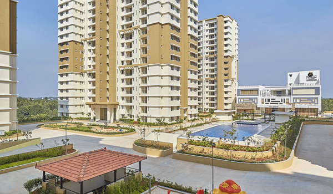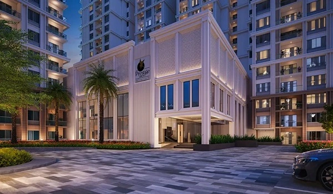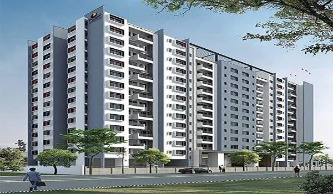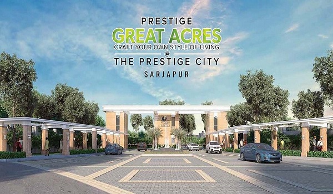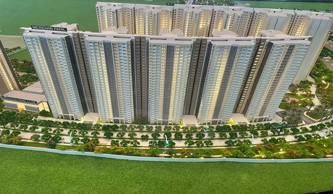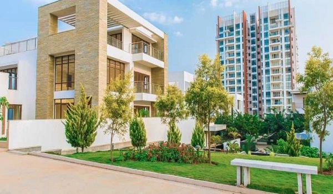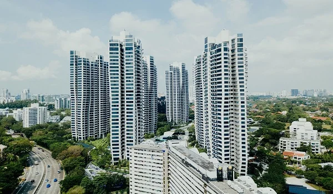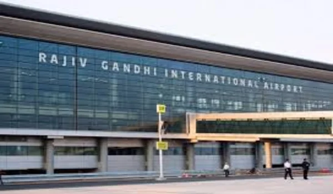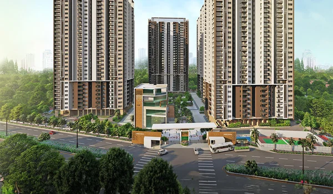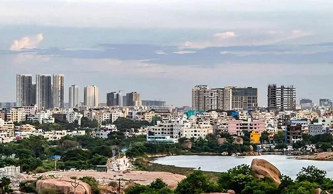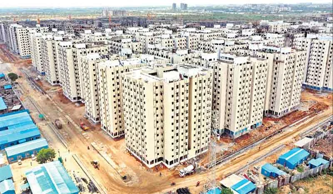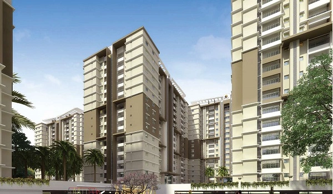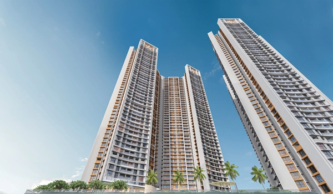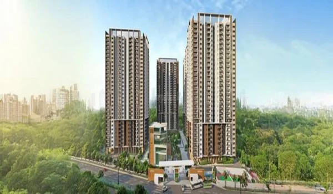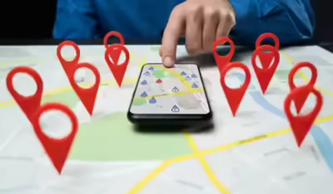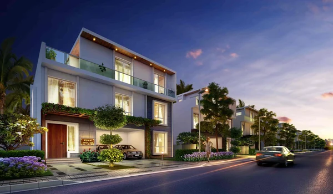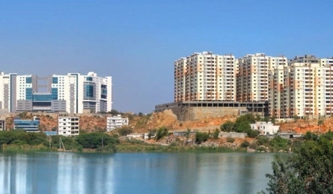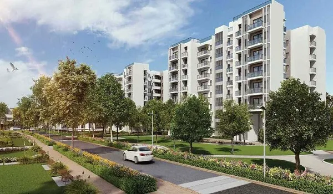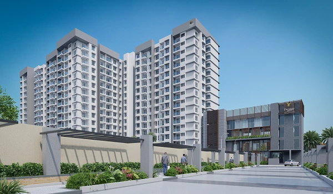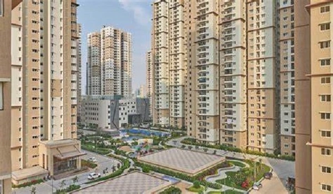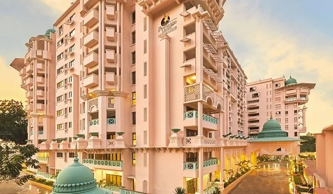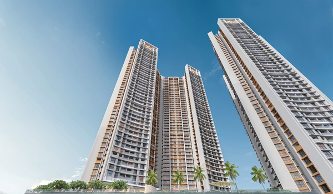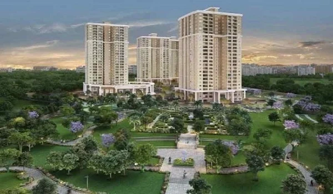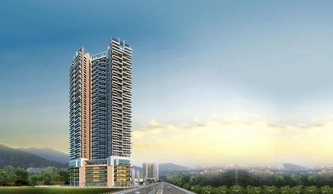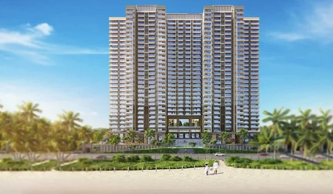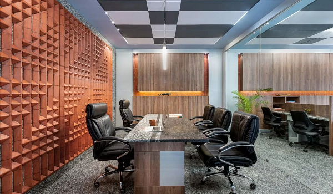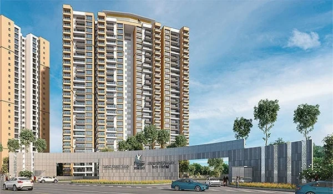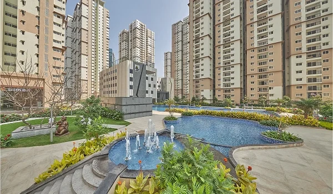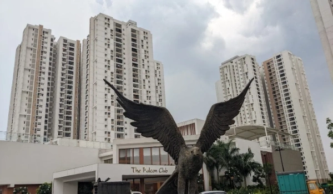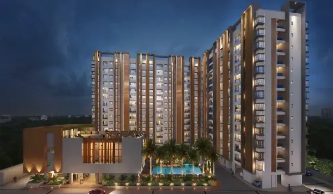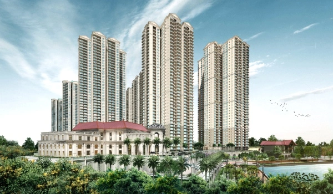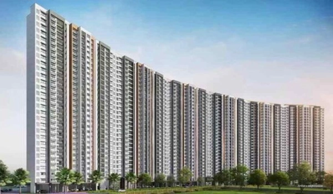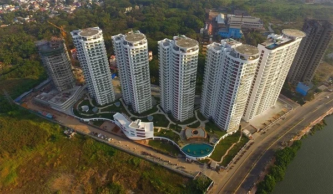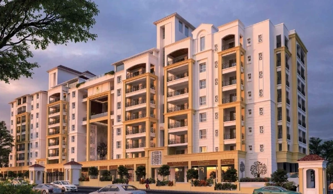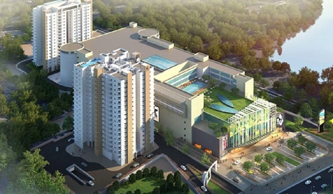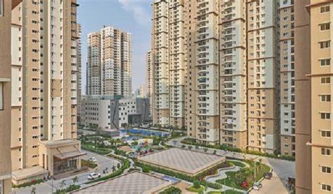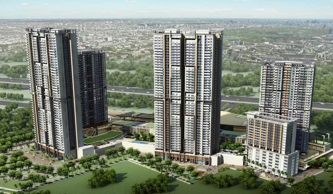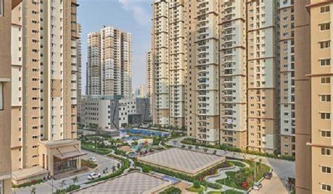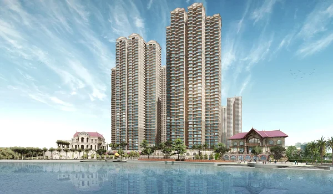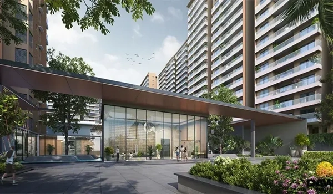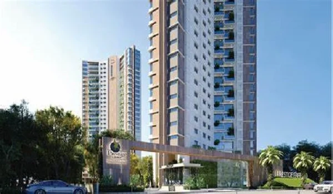Prestige Golden Grove 3 BHK Apartment Floor Plan

Prestige Golden Grove 3 BHK Apartment Floor Plan features spacious luxury options ranging from 1600 sq. ft. to 2400 sq. ft., located in Velimela, Kollur (Exit 2, ORR). These luxury flats of 3 bedrooms are designed for zero-wastage and maximum ventilation, available in three distinct configurations. The configurations are the compact 3 BHK Smart (1600 - 1700 sq. ft.), the expansive 3 BHK Prima (1900 - 2100 sq. ft.), and the exclusive 3 BHK + Study (2300 - 2400 sq. ft.). The Affordable prelaunch pricing of these units, starting from ₹1.36 Cr onwards, these East and West-facing Vaastu homes offer a premium high-rise living experience within a 52-floor tower structure. With a low density of just 10 flats per floor, every 3 BHK unit ensures ample natural light and privacy.
The 3 BHK units are designed with Vaastu-compliant entrances (East/West facing) and offer a low-density living experience with just 178 flats per acre. To secure a unit, buyers can submit an Expression of Interest (EOI) with a post-dated cheque of ₹15 Lakhs.
The units are spacious and comprise 3 bedrooms, toilets, balconies, a drawing room, and a kitchen with attached utility. These are well-crafted prelaunch housing options. The floor plan of an apartment shows the layout of the unit, showcasing its features, sizes, and dimensions. It is presented as a graphical map for easy understanding, and buyers can check these plans in brochures and online as well.
The RERA approval process is currently underway and is expected to be completed by April 2026. Once approved, the project will follow a strict delivery timeline with possession scheduled for 31 March 2030.
Prestige Golden Grove is a high-end housing apartment venture located in Tellapur, Hyderabad. It spreads over 28.7 acres, offers 80% open space, and features 5120 luxury flats. The project also offers 2 and 4-BHK unit types. It is a prelaunch site and will launch soon.
The specific site address is Velimela, 100 ft Road, Kollur (West Hyderabad - 502032). This location is strategically placed just 1.5 km from the Outer Ring Road (ORR) Exit 2. The official master plan covers a net land area of 28.7 acres, housing a total of 5120 luxury apartments.
The model flats are in the development stage and will be available for buyers to see after launch. These are constructed in the size and layout of an actual apartment. The sample units will give buyers an idea about the quality and the placement of furniture.
The official Launch Date is confirmed for 20 April 2026, while the prelaunch phase begins on 15 April 2026. Early visitors can inspect the site's proximity to The Gaudium School (5 mins) and ICRISAT (10 mins).
Prestige Golden grove 3 BHK apartment Floorplan are:
| Unit Type | Super Built-up Area (SBA) | Approx. Carpet Area | Price Estimate (Onwards) | Key Layout Features |
| 3 BHK Smart | 1600 - 1700 sq. ft. | 1120 - 1190 sq. ft. | ₹1.36 Cr Onwards | Compact layout, optimized for zero wastage, standard balcony width (5ft). |
| 3 BHK Prima | 1900 - 2100 sq. ft. | 1330 - 1470 sq. ft. | ₹1.61 Cr Onwards | Spacious living/dining, extended deck balconies (6.5ft), separate foyer entry. |
| 3 BHK + Study | 2300 - 2400 sq. ft. | 1610 - 1680 sq. ft. | ₹1.95 Cr Onwards | Dedicated Home Office/Study room, large master suite, premium corner positioning. |
These Prestige Group flats are suitable for both large and small families. Buyers can choose between compact 3 BHK Smart plans, larger 3 BHK Prima layouts and 3 BHK + Study formats depending on how much room they need. The units are priced appropriately, with 3 BHKs beginning at Rs. 1.36 Crore onwards, with various deals and discounts during the prelaunch stage. These upcoming flats for sale are built as per Vastu principles, are spacious, and well-ventilated. Residents can enjoy all the facilities surrounding the towers. There are amenities for all age groups that make the community a premium living space.
Why Choose a 3 BHK in Prestige Golden Grove?
A 3 BHK here works well for families who want extra space inside a well-planned township. The sizes between 1600 and 2100 sq. ft. give good room for comfortable living, better privacy, and proper ventilation. Families that need even more space can look at the proposed 3 BHK + Study plans in the higher size range of around 2300 to 2400 sq. ft. Residing in a 52-floor tower offers unmatched views of the extensive green zones. Its Tellapur location near major IT zones makes it a strong lifestyle and investment choice. It offers a balanced mix of space, value, and premium amenities.
Prestige Group has announced the launch of projects worth over ₹42,000 Cr in FY26, and this development is a key part of that expansion. The location near Gachibowli and HiTech City ensures high future rental demand.
Room Dimensions & Layout Analysis
- Living Room: 12’6” x 18’0” (Spacious for 6-seater sofas)
- Master Bedroom: 14’0” x 15’0” + Walk-in Wardrobe space
- Kitchen: 10’0” x 12’0” with separate Utility (5’0” wide)
- Balcony: 6’0” wide Sit-out deck offering 180-degree views
- Foyer: 5’0” wide entrance lobby for privacy
Advantages of Booking a 3 BHK in Prestige Golden Grove
- Offering ample space:
The units offer enough room for storage and daily use. All the rooms are large, with proper sunlight and ventilation. These create a premium feel without any congestion.
The 3 BHK Prima (1900-2100 sq ft) units are designed with extended balconies to provide panoramic views of the 80% open green spaces.
- Perfect for large families:
These homes offer personal space for each member. Families can enjoy additional space along with the amenities provided inside the township. The units also have many added features that support a better lifestyle.
- Promising returns:
The 3 BHK flats are spacious and have strong investment potential. After completion, they are expected to yield monthly rents of Rs. 45,000 to 50,000. Rental and resale values are likely to increase once the project is ready.
The property prices in Velimela and Kollur are projected to appreciate significantly over the 4-year construction period.
- Surrounded by amenities:
The project is part of a township with over 60 amenities for all age groups, including a grand clubhouse, swimming pool, and cricket practice nets. Buyers can access these facilities for leisure, fitness, and everyday lifestyle needs.
- Catered at affordable prices:
The prices are planned to match buyers’ budgets. There are offers and deals available at different construction stages. Buyers can start giving EOI after the official date is released. Early EOI buyers will get better chances to pick from the full range of 3 BHK Smart, 3 BHK Prima and 3 BHK + Study units during allocation.
A budget-friendly 10:10:80 payment structure is available, requiring only 20% payment upfront and the rest in easy instalments.
Prestige Golden Grove Highlights:
| Feature | Detail |
| Type | 3 BHK Floor Plans |
| 3 BHK Smart Size | 1600 - 1700 sq. ft. |
| 3 BHK Prima Size | 1900 - 2100 sq. ft. |
| 3 BHK + Study Size | 2300 - 2400 sq. ft. |
| 3 BHK Price | ₹1.36 Cr Onwards |
| EOI Cheque (3 BHK) | ₹15 Lakhs |
| Launch Date | 20 April 2026 |
| Possession Date | 31 March 2030 |
Frequently Asked Questions (FAQ)
The carpet area for the 3 BHK Smart unit is approximately 1120 - 1190 sq. ft.
The official launch is confirmed for 20 April 2026, with the prelaunch phase beginning on 15 April 2026.
Yes, all 3 BHK floor plans are designed with Vaastu principles, primarily offering East and West facing entrances.
| Enquiry |
