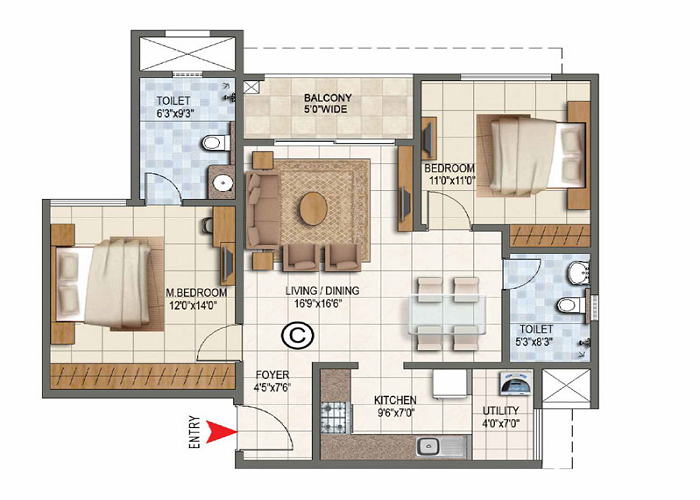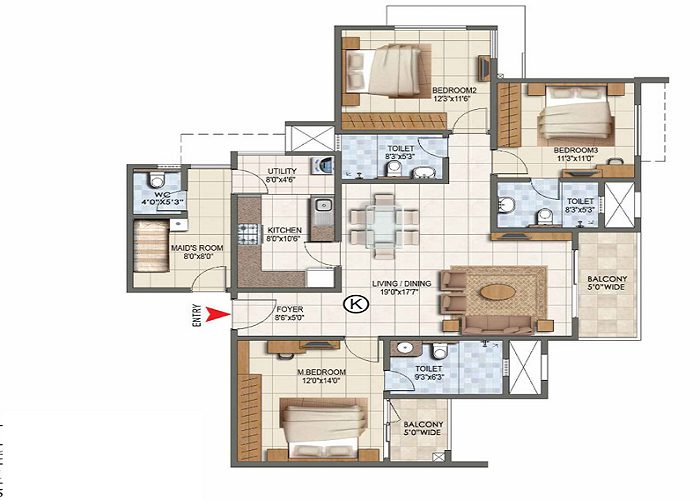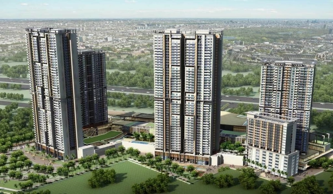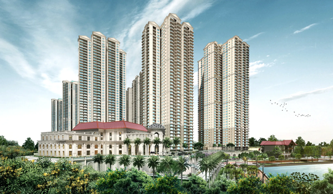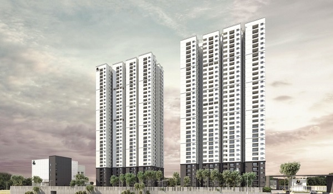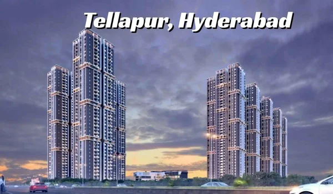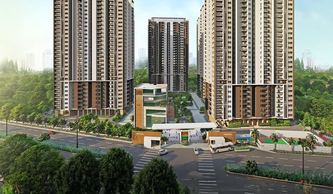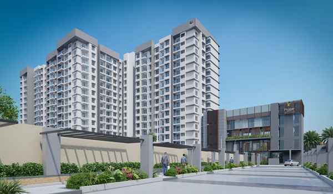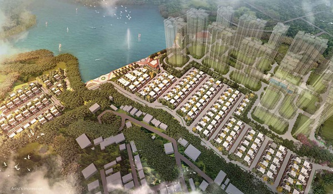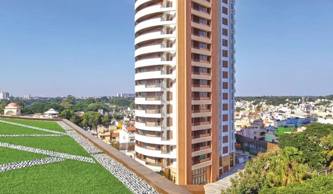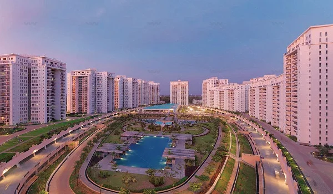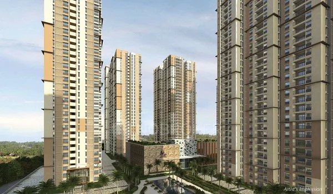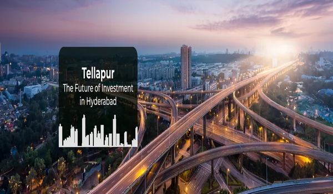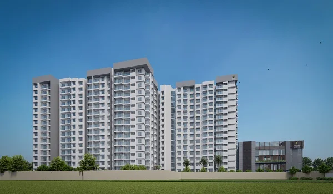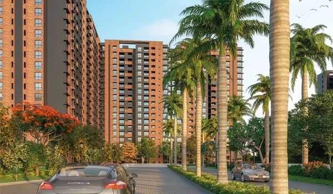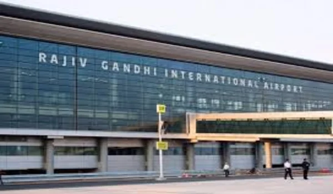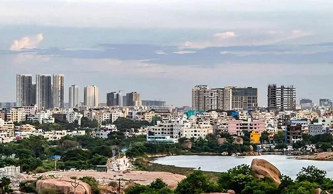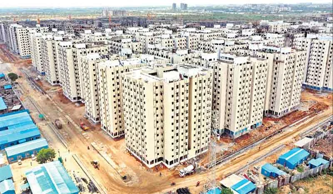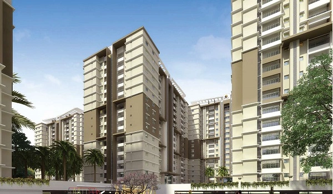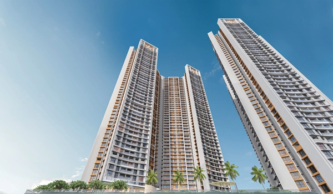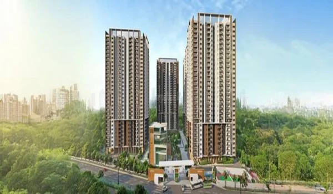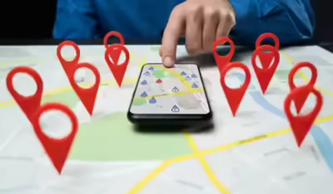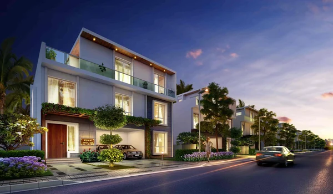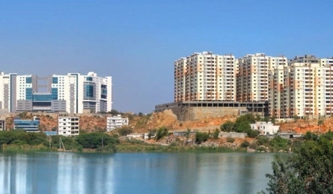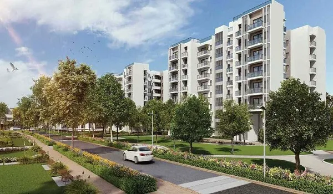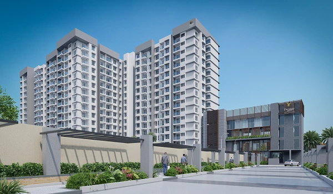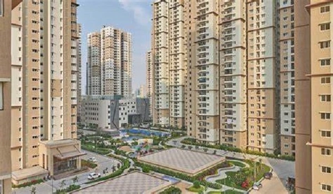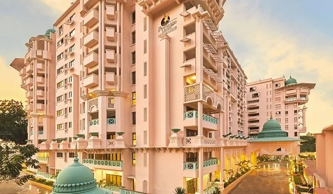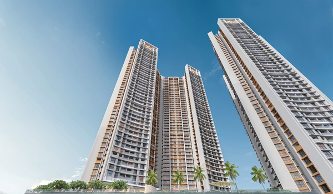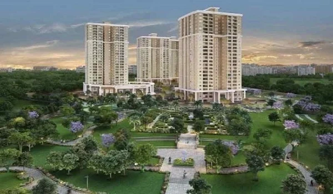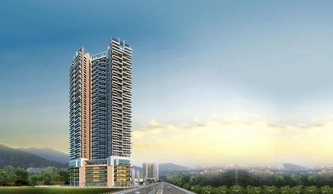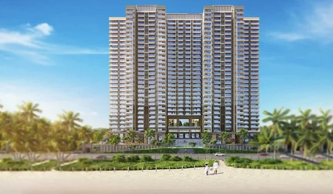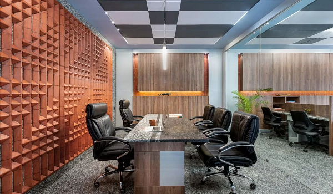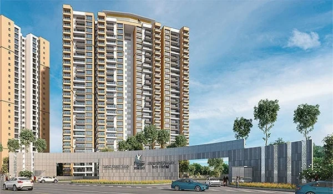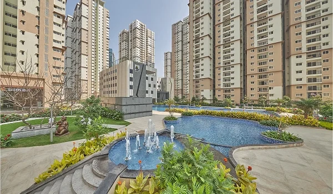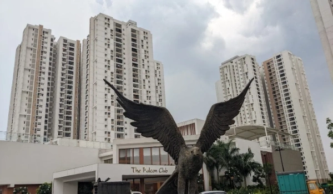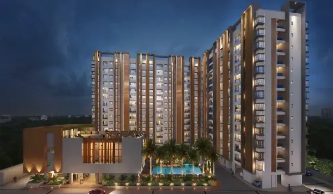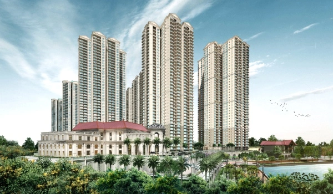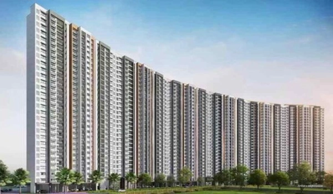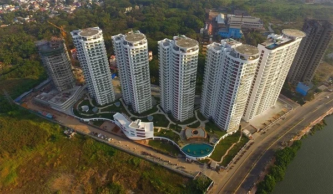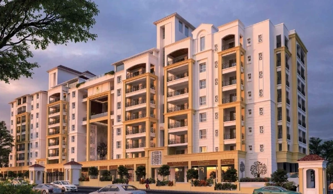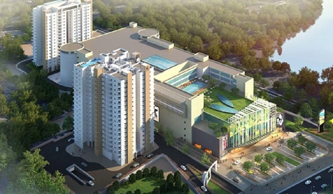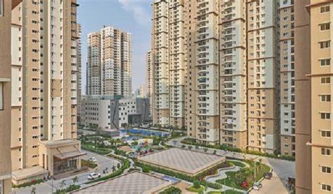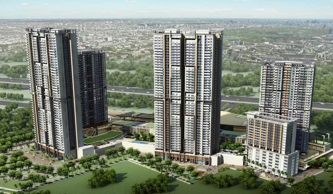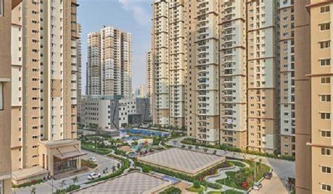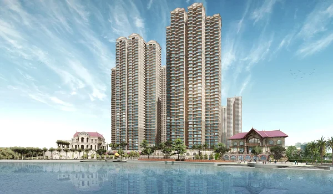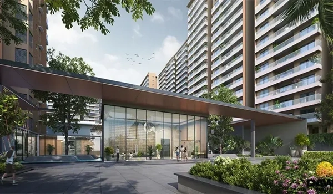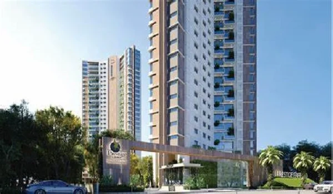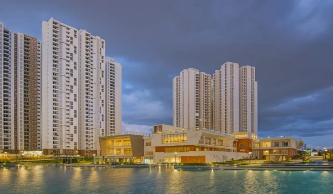Prestige Golden Grove 4 BHK Apartment Floor Plan

Prestige Golden Grove Hyderabad 4 BHK apartment floor plan ranges from 3000 to 3600 sq. ft. with prices starting at ₹2.55 Crore onwards. The 4 BHK flat comprises 4 bedrooms, 1 expansive drawing room, a separate dining area, multiple toilets, a servant/maid’s room, and wide sit-out balconies. These premium units are located in the corner positions of the 10 high-rise towers (G+52 Floors) to ensure maximum privacy and 270-degree views of the 28.7-acre township.
Carpet vs. Saleable area in 4 BHK apartment floor plan of the Prestige Golden Grove:
| Unit Type | Super Built-up Area (SBA) | Approx. RERA Carpet Area | Balcony & Utility Area |
| 4 BHK Premium | 3000 sq. ft. | 2100 sq. ft. | 145 sq. ft. (Deck Balcony) |
| 4 BHK Luxury | 3600 sq. ft. | 2520 sq. ft. | 180 sq. ft. (Grand Sit-out) |
A 4 BHK apartment floor plan shows how the rooms are placed in a simple and easy way. It helps buyers see the size of each room, the flow of the layout, and how the home feels in real life. These plans make it easier to compare different 4 BHK options and pick what suits the family. It is a useful guide for anyone looking for a spacious 4 BHK home. Buyers can refer to the brochure and, after RERA approval, the official RERA floor plan documents to verify the final sizes and room layout.
Why Choose a 4 BHK in Prestige Golden Grove?
A 4 BHK in Prestige Golden Grove is a good choice for families who want a bigger space in a prime 28.7-acre township. The unit sizes of around 3000–3600 sq ft give comfortable rooms, better privacy, and proper ventilation. Its Tellapur location near Gachibowli and the Financial District makes it a strong investment with expected rents of ₹70,000 to ₹1 lakh. With 60+ amenities and Vaastu-friendly layouts, it offers a premium lifestyle at a competitive prelaunch price. The project’s connectivity to ORR, NH 65, NH 163 and key IT corridors further adds long-term value for 4 BHK end users and investors.
The "Sky Mansion" Experience:
Unlike the 2 and 3 BHK variants, the 4 BHK floor plan in Prestige Golden Grove is designed as a "Sky Mansion." Because there are only a few 4 BHK units per floor, these homes typically occupy the corners of the 52-floor towers. This provides three-sided open views and ensures that no walls are shared with neighbours, drastically increasing the quietness and luxury feel of the home.
Prestige Golden Grove 4 BHK apartment floor plan is set between 3000 sq. ft. and 3600 sq. ft. It comprises:
- 4 bedrooms,
- a kitchen with attached utility,
- toilets,
- balconies, and
- a drawing room.
These plans help buyers to understand the layout of the units. The floor plans are graphical maps of an apartment showcasing its sizes, dimensions, and placement of rooms. These plans are available in the brochure and on official websites. The layout plan is an important part in promoting the unit and also helps buyers to pick the unit easily. Once the prelaunch and launch are complete, buyers can also see sample 4 BHK layout options at the experience centre to compare different tower positions and views.
Prestige Golden Grove is a grand prelaunch apartment township located in Tellapur, Hyderabad. It is set on a land area of 28.7 acres and has 5120 well-crafted apartments. The township is planned with 10 high- rise towers and a mix of 2, 3 and 4 BHK homes, making it a complete gated community for all family sizes. The venture is home to 2 and 3- BHK apartment options as well, along with many other amenities.
These units are built with the best construction materials, are priced fairly, and are located in the prime IT hub. Buyers get many other benefits because of the built quality. The price begins at Rs. 2.55 Crore onwards and has many prelaunch offers and deals. The 4 BHK apartments sit in the higher ticket-size band of the project and are expected to attract premium buyers who want more space, better views and tower corners or higher floors.
The 4 BHK flats' floor plan is crafted with excellence, and the model flats are under construction. After the launch of the venture, these dummy flats will be available for a tour. These are important for buyers to make a thorough decision before investing. Visiting the 4 BHK model flat will help families judge furniture placement, room sizes and overall feel before confirming their booking.
These upcoming flats for sale are built as per vastu principles, are spacious, and well-ventilated. Residents can enjoy all the facilities surrounding the towers. There are amenities for all age groups that make the site a premium living space. Large 4 BHK units also benefit more from the township’s open spaces, landscaped areas and clubhouse facilities, adding to the lifestyle appeal.
There are many advantages of booking a 4 BHK flat in Prestige Golden Grove.
Offering ample space – The units provide generous room for comfortable living. All rooms are wide and let in good sunlight and fresh air. This creates an open, airy feel and avoids any sense of crowding. The larger 3000–3600 sq ft size band gives scope for bigger living and dining areas, separate family zones and spacious bedrooms. The living room in the 4 BHK units is specifically designed to be 14' x 22', making it one of the largest in the Kollur-Tellapur micro-market.
Perfect for large families – These homes work well for big families who need extra room. Everyone gets their own space while still enjoying common areas. The units also come with several added features for a better lifestyle. Extra rooms can be used as guest bedrooms, study rooms, home offices or entertainment rooms, depending on the family’s needs.
Promising returns – The 4 BHK flats are large and can offer strong investment returns. Once ready, they are expected to fetch monthly rents of about Rs. 70,000 to 1 lakh. Both rental income and resale value are likely to rise after project completion. Because 4 BHKs are limited in number compared to 2 and 3 BHKs, they often see better scarcity value in the long term.
Surrounded by amenities – The project sits inside a township filled with over 60 amenities. Residents can use facilities designed for all age groups. It also provides a pleasant community living experience. For 4 BHK families, the presence of kids’ play areas, sports courts, clubhouse, pool and fitness zones within the same campus adds to daily comfort and convenience.
Catered at affordable prices – The flat prices are planned to suit different budgets. Buyers can also benefit from offers available at various construction stages. EOIs can be given once the official date is announced. Early EOI and prelaunch buyers will get better chances to choose premium 4 BHK units with preferred views, floors and tower positions. For a 4 BHK, the EOI amount is set at ₹20 Lakhs.
Prestige Golden Grove Highlights
| Feature | Details |
| Project Name | Prestige Golden Grove |
| Builder | Prestige Group |
| Location | Velimala–Kollur, West Hyderabad |
| Tower Structure | 10 Towers (G + 52 Floors) |
| Unit Configurations | 2, 3, & 4 BHK Apartments |
| 4 BHK Size Range | 3000 - 3600 sq. ft. |
| 4 BHK Starting Price | ₹2.55 Crore onwards |
| EOI Amount (4 BHK) | ₹20 Lakhs |
| Launch Date | 20 April 2026 |
| Possession Date | 31 March 2030 |
Prestige Golden Grove 4 BHK Apartment Floor Plan FAQs:
1. What is the super built-up area of the 4 BHK Luxury variant?
The super built-up area for the 4 BHK Luxury floor plan is approximately 3600 sq. ft., featuring grand sit-out decks and a servant quarter.
2. Are the 4 BHK units corner apartments?
Yes, in the G+52 floor structure, most 4 BHK units are strategically placed at the corners of the towers to provide 270-degree views and better ventilation.
3. What is the expected rental income for a 4 BHK at Prestige Golden Grove?
Based on current market trends in the Financial District and Tellapur, a 4 BHK unit is expected to fetch monthly rents between ₹70,000 and ₹1,00,000.
4. When will the 4 BHK model flats be ready for a visit?
The model units are currently under construction and will be open for public tours starting from the official launch on 20 April 2026.
| Enquiry |
