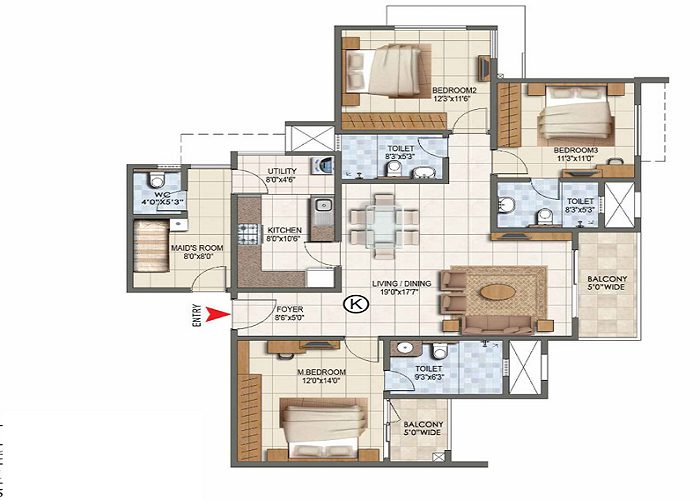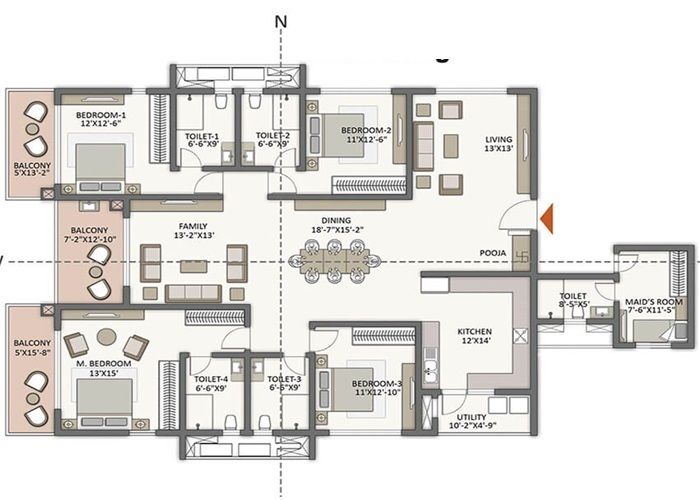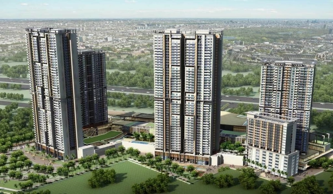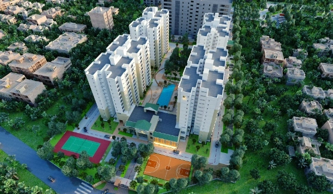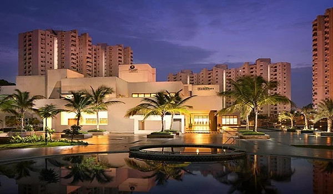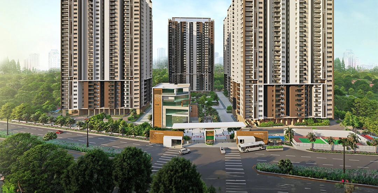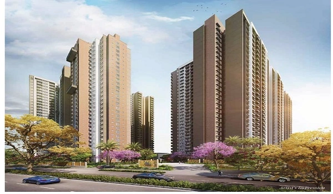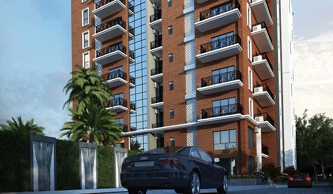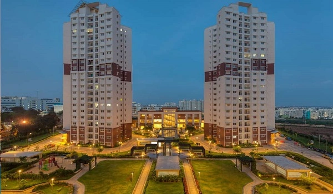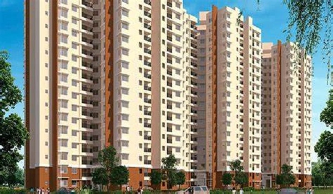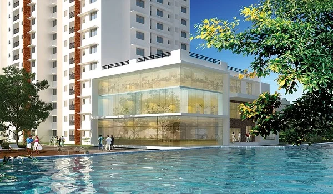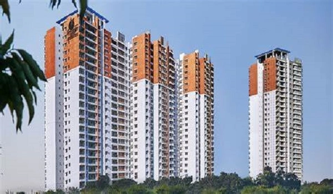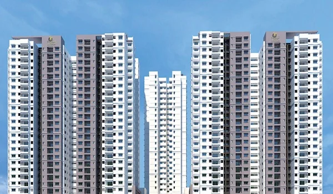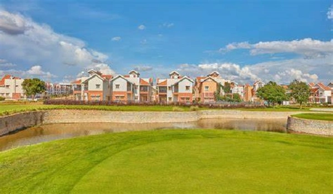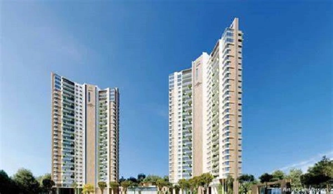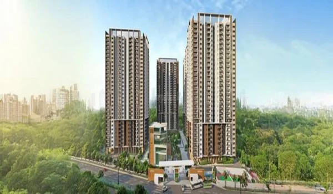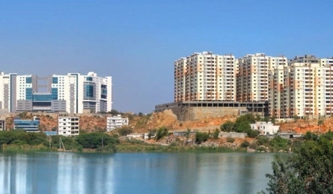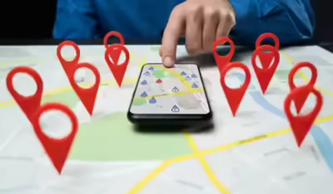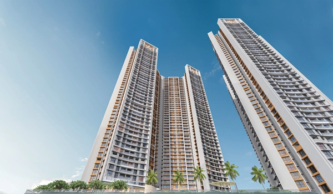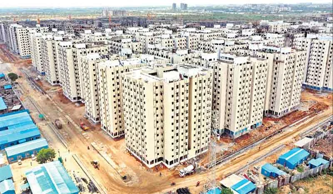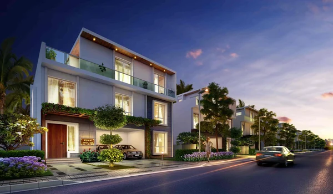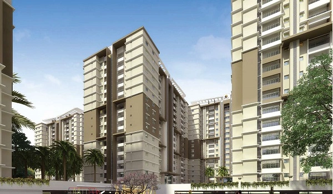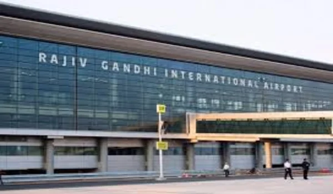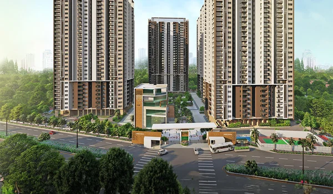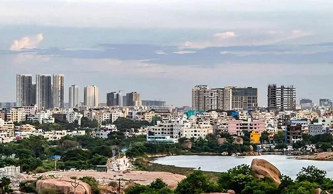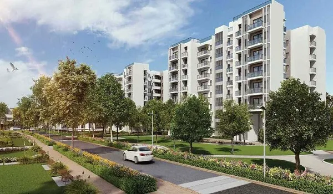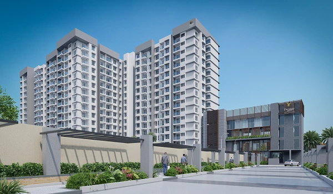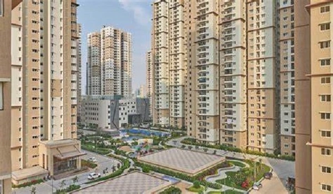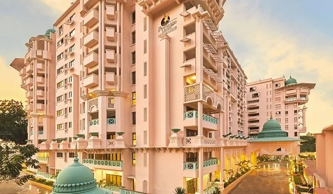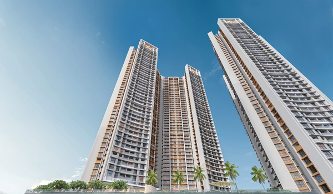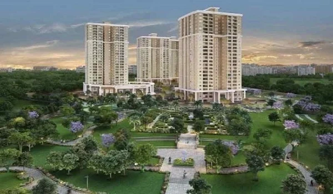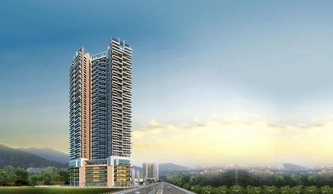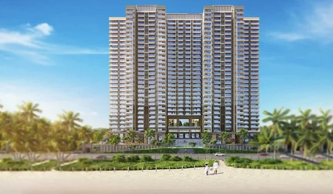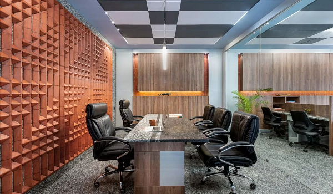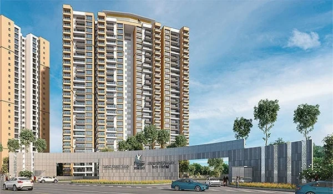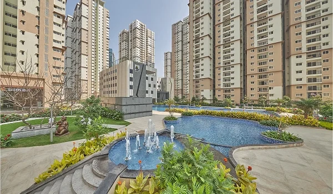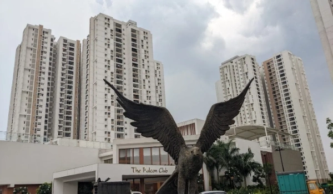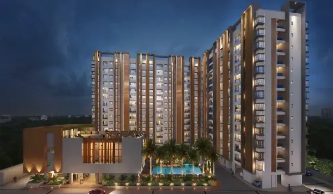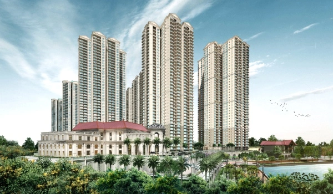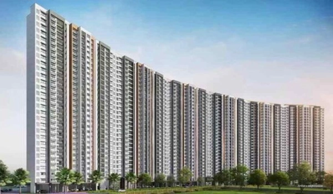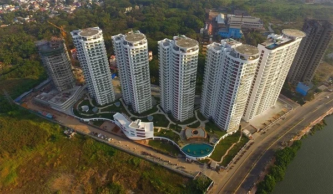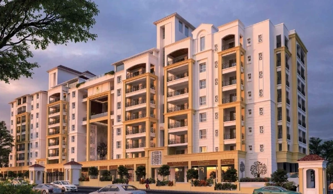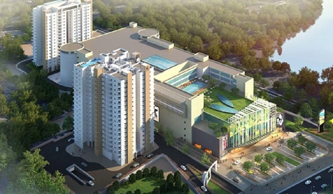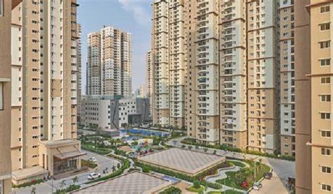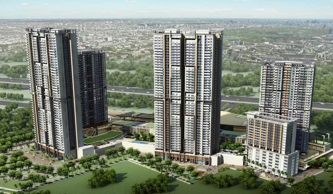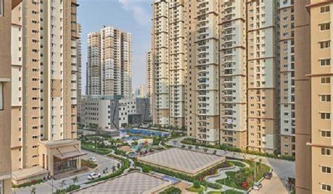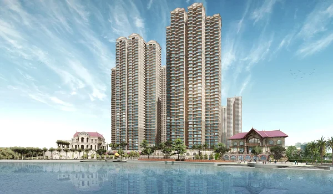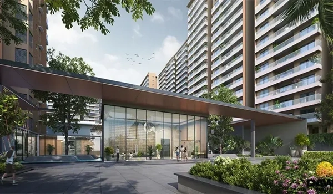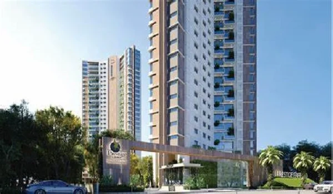Prestige Golden Grove 2 BHK Apartment Floor Plan

Prestige Golden Grove Hyderabad 2 BHK apartment floor plan ranges from 1100 to 1570 sq. ft. with prices starting at Rs. 93.5 Lakhs onwards. The 2 BHK flat comprises 2 bedrooms, 1 drawing room, toilets, a balcony and a kitchen with attached utility. The rooms are ideal for an individual or a small family looking for cosy spaces available in the towers 1 to 10 of the development. The apartments are spacious enough for small families, couples, or individuals who want an efficient yet comfortable living space. The apartment design focuses on zero-space wastage while maintaining a modern aesthetic. The 2 BHK floor plan, in Prestige Golden Grove, is offered with 2 bedrooms, a hall, a kitchen, a dining area, and spacious balconies, available in Standard and Study variants inside a 28.7-acre township.
2 BHK configurations of the Prestige Golden Grove Tellapur:
| Unit Type | Super Built-up Area (SBA) | Approx. RERA Carpet Area |
| 2 BHK Standard | 1100 - 1300 sq. ft. | 770 - 910 sq. ft. |
| 2 BHK + Study | 1450 - 1570 sq. ft. | 1015 - 1100 sq. ft. |
The project offers over 5120 units across 10 high-rise towers inside a 28.7-acre township. Each 2 BHK plan properly shows the layout of the bedrooms, living area, kitchen with utility, and balcony, helping buyers understand the precise design of the home. Most units feature an East or West-facing entry to ensure 100% Vaastu compliance, a critical factor for resale value in Hyderabad.
The Unique "2.5 BHK" Advantage (2 BHK + Study):
A unique feature of the Prestige Golden Grove 2 BHK floor plan is the 'Study' variant, which provides a dedicated 8' x 9' room. This extra space functions as a private home office or a soundproof 'Zoom Room,' specifically catering to the IT workforce in Gachibowli and the Financial District. This configuration allows buyers to enjoy the utility of a 3 BHK at a significantly more affordable entry price point.
These 2 BHK layouts are the core choice for working couples and small families who want a balance of usable space, budget and future rental demand within the township. Final approved 2 BHK layouts will be released after RERA approval in April 2026 and uploaded on the Telangana RERA portal. At that time, both 2 BHK and 2 BHK + Study typologies with their final carpet areas will be shown in the official RERA plans and brochure. The "Study" variant (approx. 1450-1570 sq. ft.) includes a flexible 8' x 9' room that can serve as a home office, children's play area, or a puja room.
Buyers who want extra space can also compare regular 2 BHK plans with the bigger 2 BHK + Study layouts once these are displayed in the experience centre. The model flats, scheduled to open by the Grand Launch on 20 April 2026, will showcase smart interior solutions to maximise storage in the 1100 sq. ft. variants.
Brought by the top builder, Prestige Group, these 2-bedroom flats are perfect for investment. The 2 BHK homes are especially suited for young couples, nuclear families and investors targeting long-term rentals close to Gachibowli and the Financial District. With the project located just 1.5 km from ORR Exit 2, the commute to Wipro Circle and Microsoft Campus is reduced to under 20 minutes. The 2 BHK + Study configuration further appeals to buyers who want a small work-from-home area or study room without moving up to a full 3 BHK.
The prices are also affordable, with 2 BHK units expected to start from around ₹93.5 Lakhs, at a tentative price of ₹93.5 Lakhs onwards. This translates to a competitive launch price significantly lower than the ₹8,500/sq. ft. prevailing rate in established Tellapur projects. EOI for 2 BHK units is ₹8 Lakhs (post-dated cheque) as per the project’s prelaunch structure, and EOI starts from 18 Dec 2025. Premium 2 BHK + Study layouts are likely to be priced higher than base 2 BHKs, and EOI buyers will get early access to these limited units during allotment.
What to Expect in the 2 BHK Layout
Prestige Golden Grove’s 2 BHK homes are designed with practical room sizes, clear circulation space, and well-planned interiors. A typical 2 BHK layout includes a spacious master bedroom (approx. 12'0" x 14'0", fitting a King-size bed), a secondary bedroom ideal for kids or parents, a functional kitchen with utility (designed to accommodate both a washing machine and dishwasher), a well-lit living area, and a balcony for ventilation. Most 2 BHK layouts are expected to offer good natural light, cross-ventilation and smart furniture placement options, making them easy to set up for day-to-day living or rental use. The balcony decks are typically 5 feet wide, offering a usable sit-out space rather than just a standing utility ledge. In selected 2 BHK + Study plans, an extra compact room is expected, which can be used as a home office, study corner or storage space.
There are many advantages of investing in the Prestige Golden Grove 2 BHK apartment floor plan:
Affordable Price:
These 2 BHK units are affordable for people looking for luxurious and affordable housing units. The flats cater to buyers' budgets, and their average prices start around ₹93.5 Lakhs. Location, built area, etc, also help in deciding the Price of the unit. At this ticket size and an expected rent of ₹30,000–₹35,000 per month, the gross rental yield works out to roughly 3.8–4.5% per annum at starting prices. The construction-linked payment plan (10:10:80) allows investors to enter with just 10% (approx. ₹9.35 Lakhs) upfront, easing cash flow. For many first-time buyers, this price band is easier to enter than larger 3 and 4-BHK homes while still giving access to the same township amenities. 2 BHK + Study units are expected to command a slightly higher price. They may also achieve better rent due to the extra room.
High Demand:
This configuration is always popular among working couples and small families. These are crafted in a way that suits small families and individuals to meet buyer demands. These are one of the most purchased flats and are often higher in number than other apartments. In IT-led micro-markets like Tellapur and Gachibowli, 2 BHKs form the most active segment in both end-use and rental demand. Because Prestige Golden Grove is close to Gachibowli, the Financial District and other job hubs via ORR, 2 BHK homes here can attract steady tenant interest from IT and corporate professionals. The proximity to The Gaudium School and Birla Open Minds (within 5 km) makes it specifically attractive for young families. For tenants who want a small office or Study, 2 BHK + Study layouts can be more attractive and may support a rental premium.
Good Rental Yield:
The two-bedroom units yield a good rental rate as the rents are affordable, and buyers enjoy many benefits. The starting rent begins at ₹30,000 – ₹35,000 each month. Buyers can also enjoy other facilities like a good location, better views, etc. The township’s location near Gachibowli, Financial District, and Neopolis IT parks further supports stable, long-term tenant demand. With the Neopolis SEZ fully operational by the time of possession in March 2030, rental demand in this sector is projected to grow by 15-20%. Over time, as the Tellapur and West Hyderabad belt develops further, both rents and capital values for well-planned 2 BHKs in large townships generally see healthy growth.
Perfect for Investment:
These housing units are perfect for investment as they assure a good ROI. The resale value of these units after the completion of the site will be high. Buyers can enjoy good deals, making it a profitable option for future gains. With possession targeted for 31 March 2030 and a 4-year construction cycle, investors get a clear timeline for appreciation and exit planning.
Launched by the esteem builder, Prestige Group, the units are safe to live in and invest in. It will be RERA and other authorities' approved, ensuring legal safety. Buyers can get good deals because of the brand value. Prestige Group has delivered 300+ projects and over 180 million sq. ft. across major Indian cities, which adds strong brand trust for 2 BHK buyers at Golden Grove. Properties by Tier-1 developers like Prestige typically command a 10-15% premium in the resale market compared to local builders.
Prestige Golden Grove Highlights:
| Feature | Details |
| Builder | Prestige Group |
| Location | Velimala–Kollur (Near Exit 2 ORR), Hyderabad |
| Project Type | High-Rise Apartment (G+52 Floors) |
| Total Land Area | 28.7 Acres |
| Total Units | 5,120 Units (10 Towers) |
| Unit Sizes | 1,100 – 1570 sq. ft. |
| Starting Price | ₹93.5 Lakhs onwards |
| Possession Date | 31 March 2030 |
Prestige Golden Grove 2 BHK Apartment Floor Plan FAQs:
- What is the size of the Prestige Golden Grove 2 BHK apartment floor plan?
The Prestige Golden Grove 2 BHK floor plan is available in sizes ranging from 1100 sq. ft. to 1300 sq. ft., with select 2 BHK + Study options going up to 1570 sq. ft. The 2 BHK + Study unit features an additional 8' x 9' room suitable for a home office.
- Who should buy a 2 BHK apartment in Prestige Golden Grove?
The Prestige Golden Grove 2 BHK apartments are ideal for working couples, small families, and rental investors looking for a balanced layout in a large township near Tellapur and IT hubs.
- What is the EOI amount for a 2 BHK apartment?
To block a 2 BHK unit during the prelaunch phase, buyers can submit an Expression of Interest (EOI) with a post-dated cheque of ₹8 Lakhs.
- How far is the project from the Financial District?
Prestige Golden Grove is approximately 15-20 minutes away from the Financial District and Gachibowli, thanks to its strategic location just 1.5 km from ORR Exit 2.
| Enquiry |
