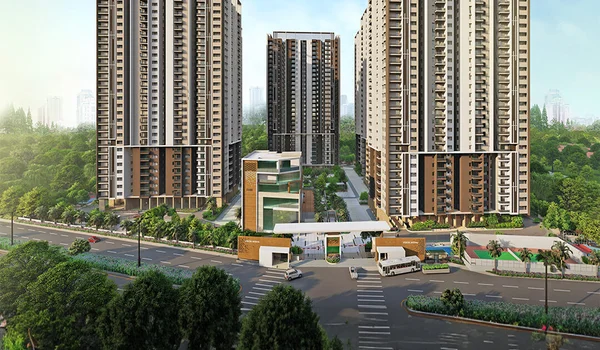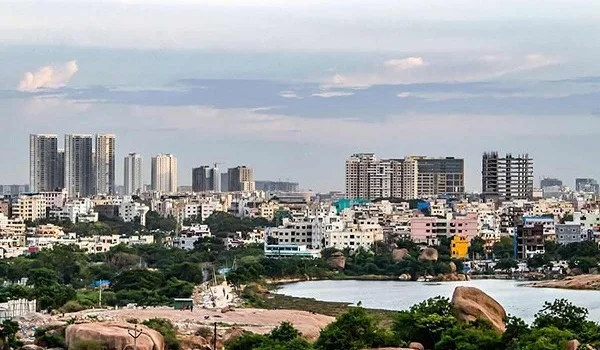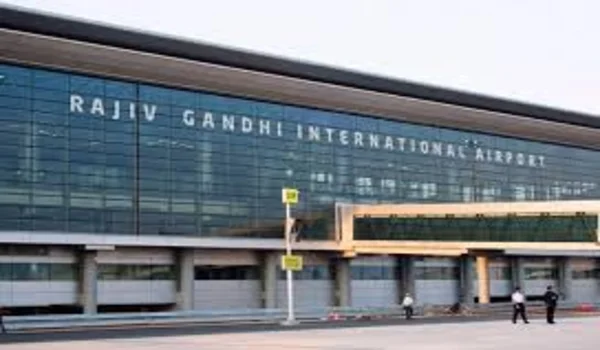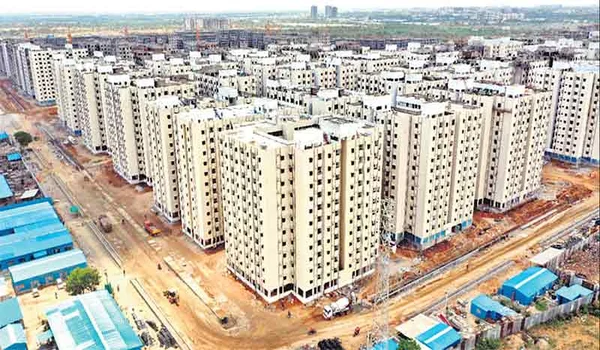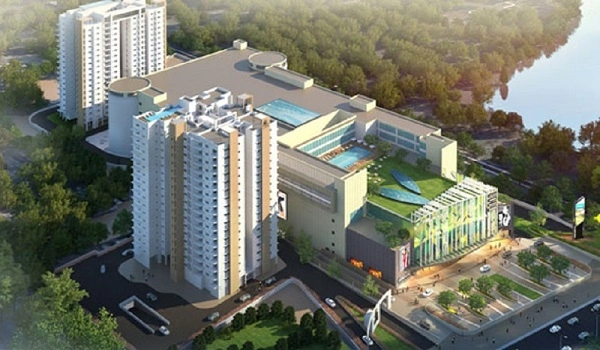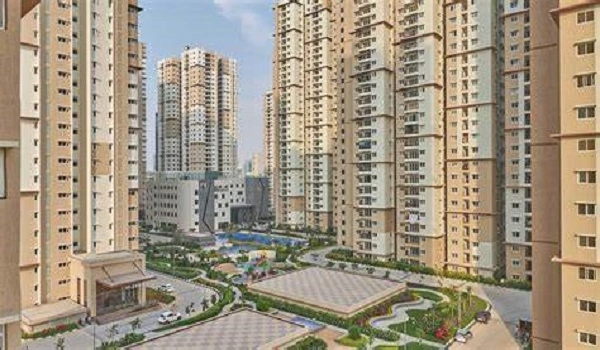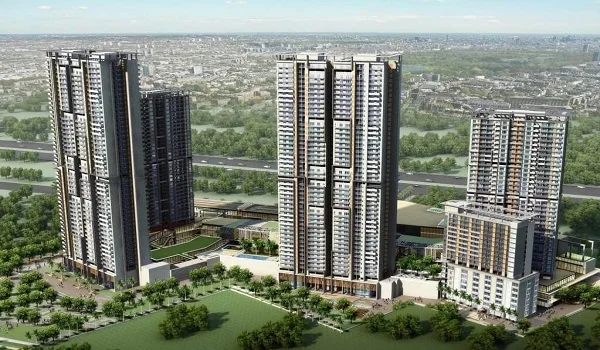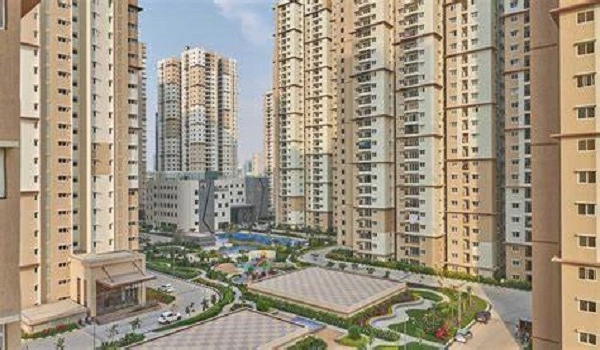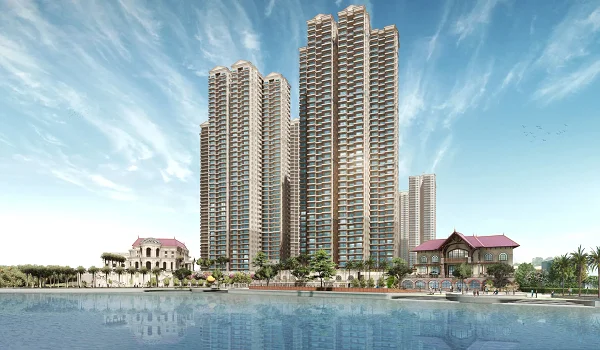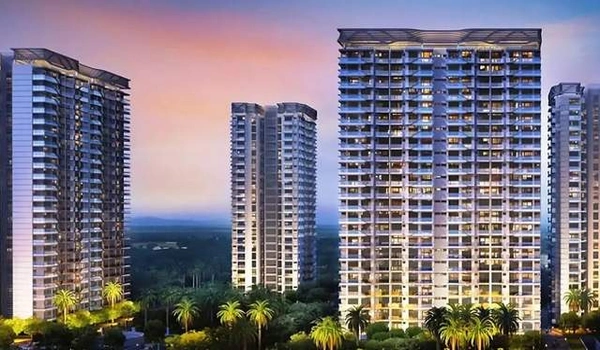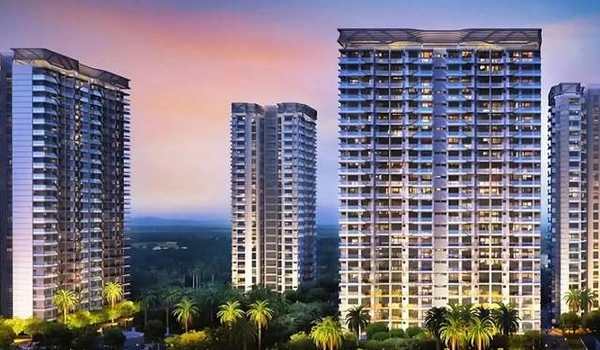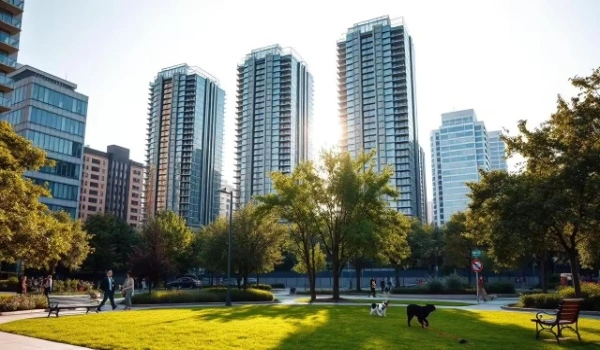Prestige Golden Grove Specifications
Prestige Golden Grove specifications are an RCC-framed structure with shear wall technology, TSSPDCL grid power, a modular kitchen, fire-retardant wiring, and many other features. These details ensure that all the apartments are built to Prestige Group’s standards with high quality.
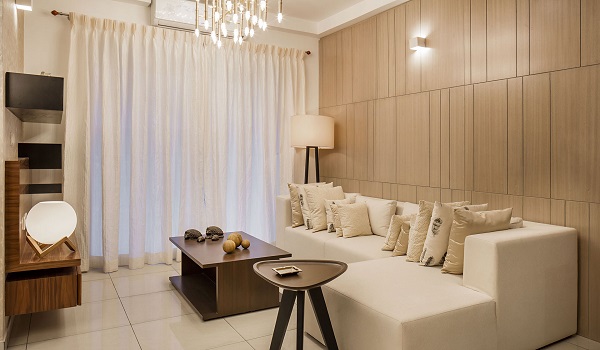
Specifications are the list of detailed standards that are used to build a project. It will explain the type of finishes, materials, and fittings used in each part of the building. It will include the flooring, walls, doors, structure, windows, bathrooms, electrical systems, and kitchens.
Buyers can get a clear idea of the finishes they are used in their homes with the list of specifications in Prestige Golden Grove. As Prestige Group is known for its high standards, only branded materials are in the construction of the project to offer durable homes.
Below are the details of Prestige Golden Grove specifications:
- RCC Structure with shear wall technology
- 200mm for external walls
- 100mm for internal walls
- Floor-Floor Height at 2950mm
- Panel or Grid type false ceiling for toilet
- Glazed or Matte ceramic tile of size 600x600mm for 2450mm height and above false ceiling will be finished with 1 coat of primer
- For all internal walls and ceiling, 2 coats of putty, 2 coats of premium emulsion, and 1 coat of primer.
- For all external walls, 1 coat of primer and 2 coats of exterior emulsion paint
- Color of walls are as per architect design intent
- Service lifts of suitable capacity are given
- High-speed passenger lifts for all the towers
- Entry is 8 feet tall Vaastu-compliant entry
- Enough light points and plug points for the living room
- Phone points and Internet points added in the living room
- Energy-efficient LED lights in all common areas
- Low VOC paints are used for healthy indoor air
- Rainwater Harvesting pipes are added to save water
- A Sewage Treatment Plant is added to reuse treated water in the landscape
- Stylish lobby floors on the Ground floor
- The basement and upper floor lobby floors are in vitrified tiles.
- Service staircases and lobby with Kota Stone
- All lobby walls with a mix of texture paint and ceilings in distemper.
- Lift cladding in granite based on builder’s design.
- Enough Plug points are there for mixie, fridge, and grinder
- There is a big area for kitchen sink and for cooking
- For floors, only the best tiles are used
- Gas Provision is added in the kitchen
- For drinking water, RO plug points are added
- Plug points are added in the utility area
- A provision for a Modular kitchen is there
- The countertop is made of Marble
- Wall Finish has the best quality tiles above the kitchen counter.
- Automatic smoke detectors and water sprinklers in basements
- Fire-rated doors at staircases with quick emergency exits
- Fire hydrants were added on every floor
- Floor fire safety alarm units
- Anti-skid tile floors are for all balconies
- Cloth Drying hanger added to the balcony
- MS handrail as per the builder’s design intent
- Separate meters are in all houses
- MCB and Residual current circuit breaker for safety
- All flats with modular switches in concealed wiring
- 2BHK - 400W, 3BHK - 500W and 4BHK - 650W for backup
- 3 PHASE power supply connection
- Electrical points in all bedrooms and the Living room for AC
- Fire Retardant Low Smoke copper wire of good quality brand
- Enough light points and power plugs for all flats
- USB provision in the living room and in all bedrooms
- Foot Lamp points in all the bedrooms
- Ceramic tiles for the false ceiling and quality tiles for flooring.
- Geyser points in all bathrooms
- All Bathroom fittings with chrome-plated fittings
- Exhaust fan point is there in all bathrooms
- All bathrooms will have a wash basin and taps.
- PVC-coated false ceiling for bathrooms.
- 8 ft height frame shutters for bathroom doors
- Pipelines in all false ceilings
- Soap cases and Towel rods are added in the bathrooms.
- CCTV cameras in all common areas
- Intercom facilities are given
- A trained security team at the entry 24*7
- An Internal Door with a flush shutter is given
- The Main Door frame is of Timber
- Wall Finish made up of Acrylic Emulsion
- The ceiling is of Oil bound distemper
- All Bedrooms with enough plugs, and 1 Internet point
- Quality Wood floor for all rooms
- UPVC for external doors
- UPVC windows with clear glass
- All Common areas with a 24*7 power supply
- Lifts and common areas with 100% full power backup (for apartments, it is optional; a paid upgrade is available)
Prestige Golden Grove specifications reviews are good, which highlight the latest security features with 24*7 guards at the entrance. CCTV cameras are added in all common areas for extra safety, and the whole area is under surveillance 24/7. The standards chosen aim to improve residents' quality of life, and are tailored to please even the pickiest buyer.
FAQS
There is a spacious car and 2-wheeler parking area so that all homebuyers can park their vehicles.
Every room has an adequate number of power outlets and light bulbs.
High-speed lifts are added with suitable capacity on all the floors of the tower, with service lifts to carry goods.
All flats have big windows and balconies to have better airflow and natural light throughout the year.
The project has a 24/7 security force at the entrance and exit. CCTV monitoring is in all common areas 24/7 for extra safety.
| Enquiry |
