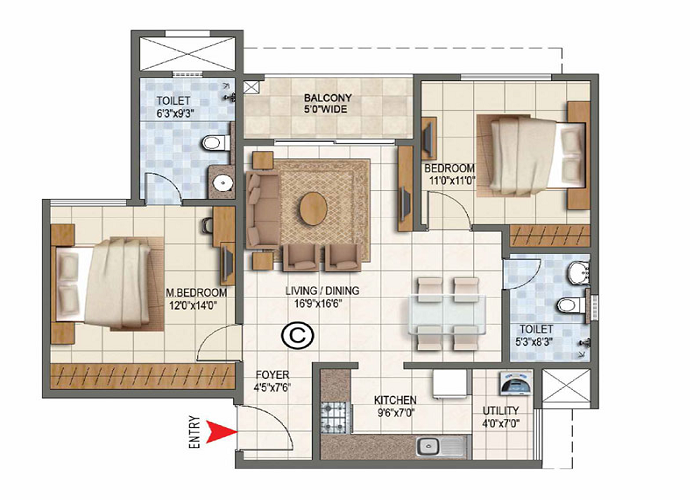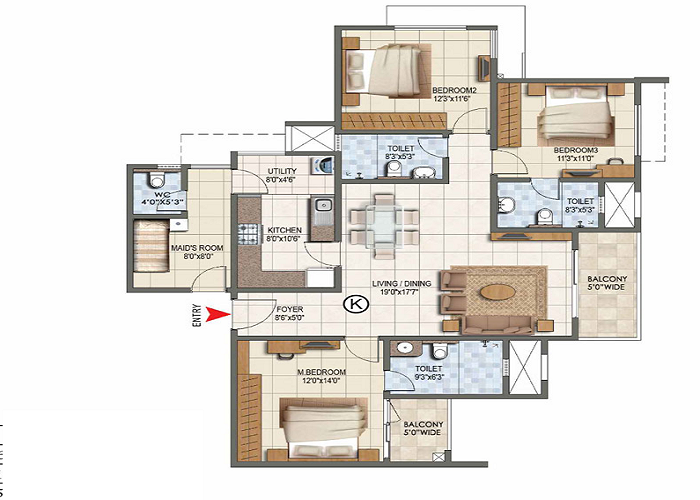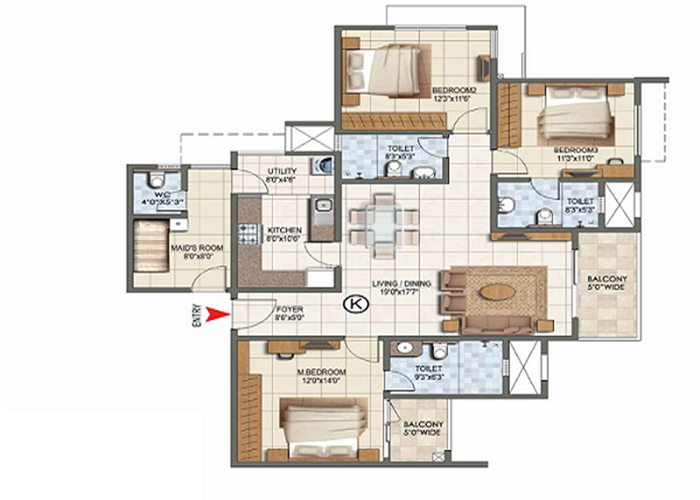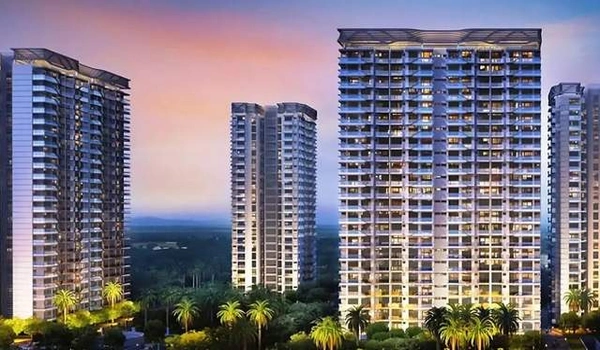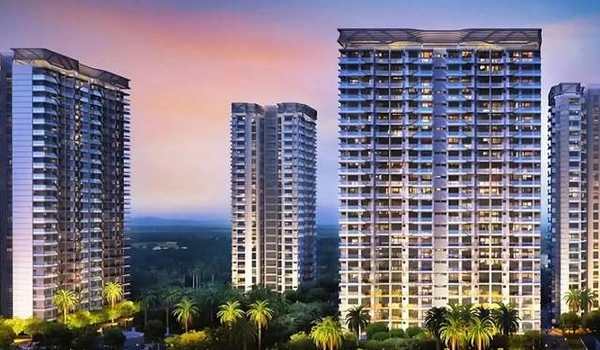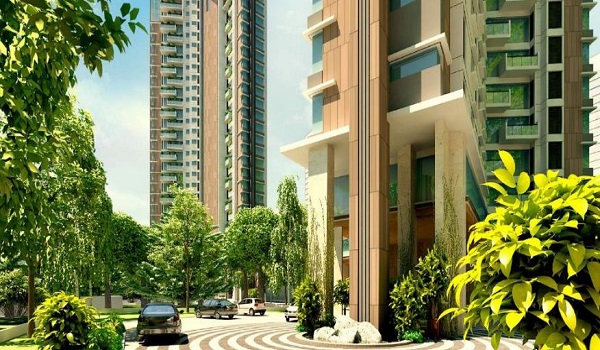Prestige Golden Grove Floor Plan
Prestige Golden Grove's floor plan includes 2, 3 and 4BHK apartments with sizes ranging from 1100 sq. ft to 2800 sq. ft. The layouts are spread across a 31-acre township and planned over 25 high-rise towers with stacked, repeatable unit types on each floor, so buyers get multiple options in every wing and level. The project offers 4500 apartments over 25 towers, each with 50 floors. Each tower sits on 2 basement levels dedicated to parking, which keeps the podium and amenity decks free for residents and improves the efficiency of usable living space on every floor.
A floor plan is a clear diagram that shows the layout of a house when viewed from above. The Plan will include details of room sizes and the exact measurements of the usable space. Floor plans are usually created in 2D and 3D formats to give a clear visual glimpse of the future home. At Prestige Golden Grove, separate floor plan PDFs are prepared for every tower stack and unit type so buyers can compare sizes, balcony positions, and internal circulation before they visit the site.
Prestige Golden Grove has floor plans that are ideal for couples and growing families who wish for extra space. Buyers can choose from ultra-luxury 2, 3, and 4BHK flats that are Vaastu-compliant and feature spacious layouts with well-optimised storage areas. Most units are planned with logical furniture placement in mind, so the living, dining and bedroom spaces can take full-size beds, sofas and wardrobes without wasting corners or creating dead zones.
The project offers varying floor plans of different sizes. Within each BHK type, there are multiple variants with different balcony orientations, views towards internal gardens or external city views, and a choice of levels across 50 floors for people who prefer lower, mid or higher floors. Floor Size of Apartments – 1100 sq. ft to 2800 sq. ft.
Prestige Golden Grove Floor Plan includes the following 3 configurations mainly:
Prestige Golden Grove 2 BHK Apartments floor plan (1100 to 1300 sq. ft.) - Spacious layouts perfect for nuclear families with privacy. Some 2 BHK options come with a larger living and dining zone, while others prioritise bigger bedrooms and double balconies for extended sit-out space.
Prestige Golden Grove 3 BHK Apartments floor plan (1600 to 2100 sq. ft.) – Perfect for joint families with spacious rooms. Select 3 BHK layouts that add an extra balcony or wider utility area, which is useful for families who need more service space for washing and storage.
Prestige Golden Grove 4 BHK Apartments floor plan (2400 to 2800 sq. ft.) – Premium housing units ideal for extended families. These units are placed in premium tower stacks to capture better skyline and garden views, with longer frontage and more separation between bedrooms and the living zone for privacy.
| Configuration Type | Super Built Up Area Approx |
| 2 BHK | 1100 to 1300 sq. ft. |
| 3 BHK | 1600 to 2100 sq. ft. |
| 4 BHK | 2400 to 2800 sq. ft. |
FAQS
The towers are placed with enough space, and every apartment is planned in a way to give better air flow and natural light throughout the day. Higher floors also benefit from long-range views and less noise from internal roads.
The size is from 1100 to 2800 sq ft. 2 BHKs start from 1100 sq. ft., 3 BHKs from 1600 sq. ft., and 4 BHKs go up to 2800 sq. ft., giving a clear spread of options for different budgets and family sizes.
No, the floor plans are not allowed for any big change as the project is based on a precise theme, and only minor changes are possible. Buyers can, however, plan their interiors and furniture layouts around the fixed structural walls using the detailed floor plan PDFs shared after booking.
There are 4500 apartments. These are distributed across 25 towers, so the number of units per tower and per floor is controlled to avoid overcrowding and keep common areas manageable.
There are 2, 3, and 4 BHK apartments in various sizes. Within each layout type, there are multiple variants with different balcony counts, views and internal proportions, allowing buyers to choose the exact floor plan that matches their lifestyle.
Prestige Golden Grove Blog
| Enquiry |
