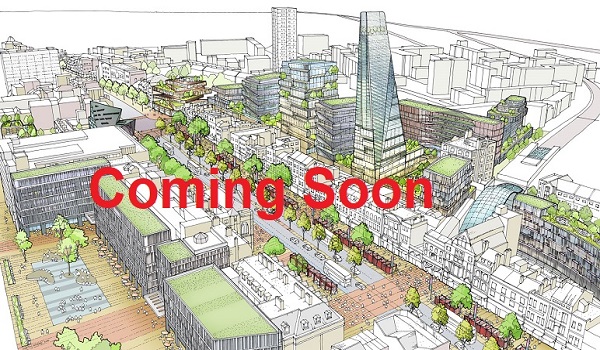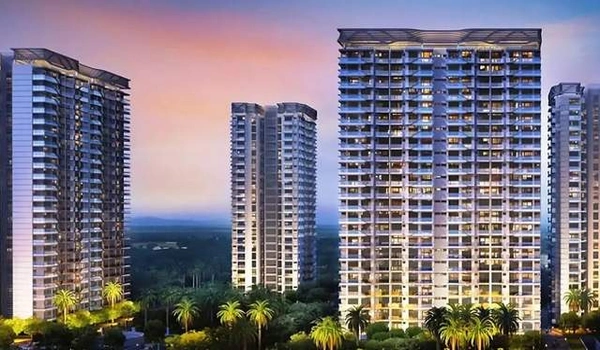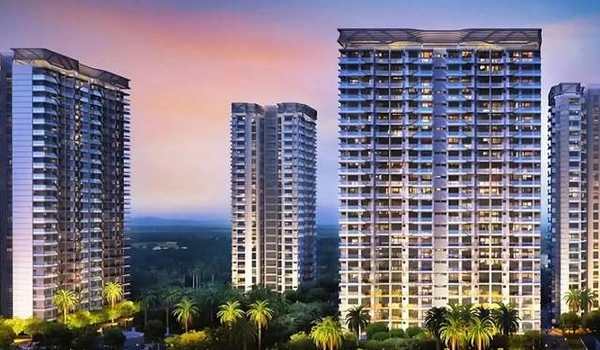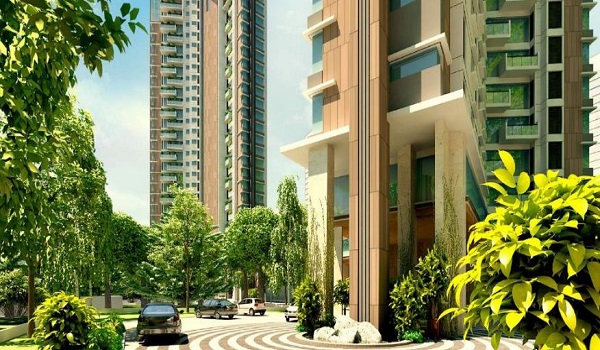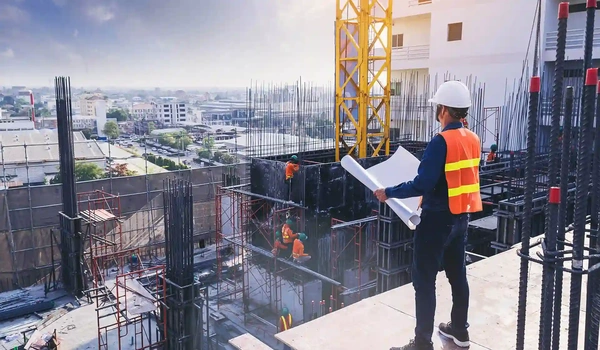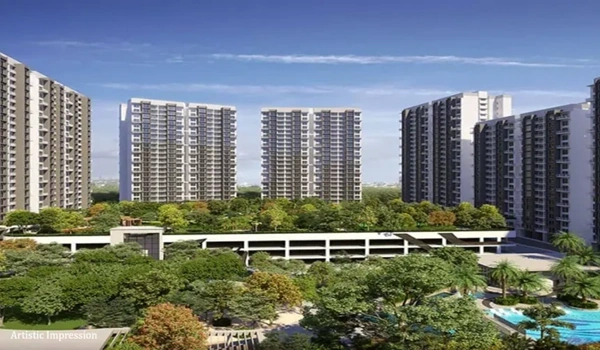Prestige Golden Grove Master Plan
Prestige Golden Grove's expansive and future-focused Master Plan is crafted across 31 acres, showcasing more than 60 planned features and open-area highlights within this landmark township in Tellapur, West Hyderabad. The project includes 4500+ luxury apartments spread across 25 high-rise towers, each rising to 50 floors. Only 20% of the total built-up area is used for construction.
These Master Plan PDFs will clearly display every major detail of the layout, including tower placements, entry and exit points, clubhouse positioning, amenity clusters, landscaped zones, and all outdoor spaces, offering a complete top-view understanding of how the township is organised from end to end.
The layout of Prestige Golden Grove includes defined entrance and exit points, 2 clubhouse, 25 apartment towers, and 60+ outdoor amenities. More than 80% of the land area is reserved for open space with greenery, parks, water features and amenities.
- Tower Placement and Orientation
- Kid’s Play Zones
- Outdoor Sports Courts
- Clubhouses in each phase
- 60+ Modern Amenities
- Dedicated Parking Areas
- Entry/Exit Gates and Driveway
- Jogging Tracks and Walkways
- Landscaped Gardens and Parks
- Spaces for Future Development
The master plan ensures that every apartment offers scenic views from the tall towers, privacy, natural light, and a well-ventilated area, surrounded by lush greenery.

The tower plan of Prestige Golden Grove shows a clear design of the project's 25 high-rise towers. It shows a pictorial illustration of the residential towers that are arranged in a spacious way to maximise comfort for residents. All the towers are strategically designed to optimise airflow and offer alluring views of lush green surroundings.
Tower T05 exactly faces the amenities area. Tower T12 offers delightful swimming pool views. Additionally, the 2 distinct clubhouses are thoughtfully positioned close to Towers T15, T16, and T17. Outdoor amenities, including a volleyball court, a children's play area, a tennis court, a badminton court, and a cricket practice area, are situated adjacent to Tower T09.
The apartments are Vaastu-compliant, to provide positive energy and atmosphere. Smart layouts are there that provide ample storage space and modern interiors.
Prestige Golden Grove offers a variety of apartments:
- 2 BHK – 1100 sq. ft. to 1300 sq. ft.
- 3 BHK – 1600 sq. ft. to 2100 sq. ft.
- 4 BHK – 2400 sq. ft. to 2800 sq. ft.
All these units are distributed over the huge towers, and the housing units above the 5th floor will have extra floor rise charges.
The master plan is planned with 80% of open space, which adds to the efficiency of the building footprint. The green zone ratio is 4:1, which makes it one of the eco-friendly projects in Hyderabad.
The master plan of Prestige Golden Grove is more than a layout – it is a snapshot of how everyday life will flow inside this 31-acre community. It shows how the open spaces, tower clusters, and amenity zones are arranged in a way that keeps the township organised, walkable, and comfortable for families. Every zone has been planned with a clear purpose so that residents get a balanced mix of privacy, convenience, and community spaces.
Most homebuyers look at the master plan first because it helps them understand how the towers are positioned, how far the amenities are, and how much space is left open. When a township is planned well, it means better ventilation, more green areas, shorter walking distances, and safer internal movement. Prestige Golden Grove follows this logic by keeping a large portion of the land for gardens, activity zones, and vehicle-free pathways.
The towers inside Prestige Golden Grove are arranged in a height- balanced pattern. Taller towers are placed along the outer stretch, and the inner stretch has a mix of tower heights to preserve views and airflow. This zoning ensures that most homes get long-range views of parks, central greens, water features, or the skyline without blockage from neighbouring towers.
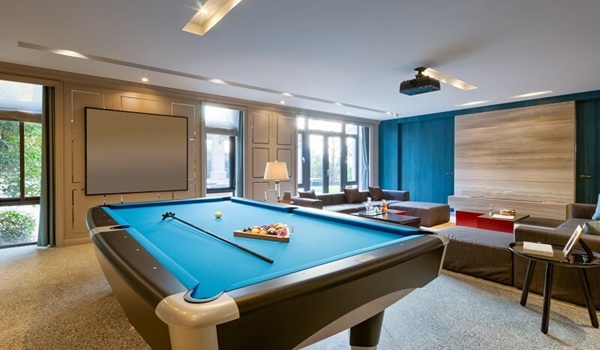
The project has 2 clubhouses with modern indoor luxury amenities that will help engage your leisure time productively. It is a central area where you can spend your leisure time that enhances your overall living experience.
Some of the features in the clubhouse are:
- Entrance Plaza
- Gym
- Active Zone
- Activity Field
- Leisure Pool
- Senior Citizens Corner
- Walk Area
- Party Lawn
- Toddlers’ Park
- Portico
- Swimming Pool
- Jogging Park
- Tennis Court
- Bio Pond
- BBQ Area
- Outdoor Workspace
- Skating Lane
- Play Park
- Fitness Corner
- Kids Zone
- Aqua Park
- Eco Pond
- Sports Facilities
- Yoga Deck
- Cricket Net
- Basketball Court
- Volleyball Court
- Walking Track
- Cycling Track
- Cricket net
- Tennis courts
- Basketball courts
- Volleyball Courts
- Gym
- Swimming pool
- Walking track
- Yoga deck
The internal roads are wide with separate pedestrian walkways and cycle tracks for better safety and easy movement. Two controlled entry, exit points help to manage traffic efficiently.
The entrances and exits of the project are fully monitored 24/7. There is are well-trained security team 24*7 at the entry and exit gates. There are CCTV cameras 24/7 all around the common areas for the safety of residents.
The Prestige Golden Grove Master Plan Review gives a complete explanation of the full project from early buyers, which helps new homebuyers to decide whether the new project will suit them. Real Estate experts have reviewed the Prestige Golden Grove master plan and have given a rating of 4.7 out of 5.
A detailed Prestige Golden Grove Master Plan PDF will be given after launch, which will show the full layout of the project, tower placements, along with colourful pictures. Buyers can download the master plan PDF of Prestige Golden Grove for free on this website.
The Prestige Golden Grove Master Plan model is also displayed at the project site. The visual of the master plan will give a clear view of how the project will look after it is completed.
FAQS
The master plan will display the complete list of the 60+ amenities, and it will also show where they will be placed inside the project.
There are both open and closed parking slots, and every buyer will get their desired parking slot.
The resale of flats at the Prestige Golden Grove Master Plan will start after the homeowners get ownership of their flats. Tentatively, the Prestige Golden Grove Master Plan Resale will start after 31 December 2030.
All the flats in the Prestige Golden Grove project are based on Vaastu with West, North, and East facing to radiate positive energy.
The project will include a clubhouse, which is loaded with indoor luxury features that include a spa, a card games room, a gym, a swimming pool, party halls, and much more.
The master plan shows 25 residential towers planned across different clusters, with separate zones for clubhouses, sports courts, kids’ areas, and garden spaces.
The layout keeps basics like towers, parking, clubhouse and play areas well-organised, so residents have short walking distances, clear vehicle routes, and easy access to common amenities.
| Enquiry |
